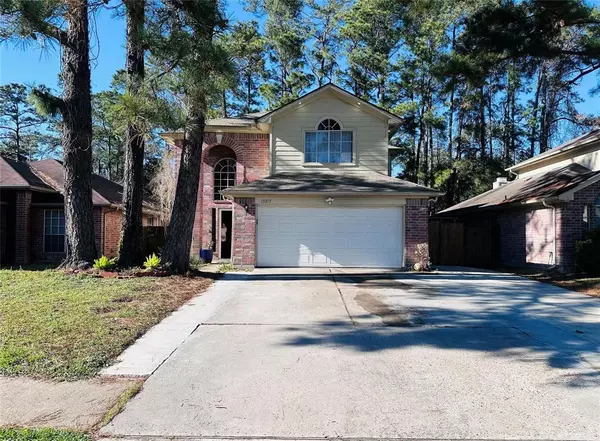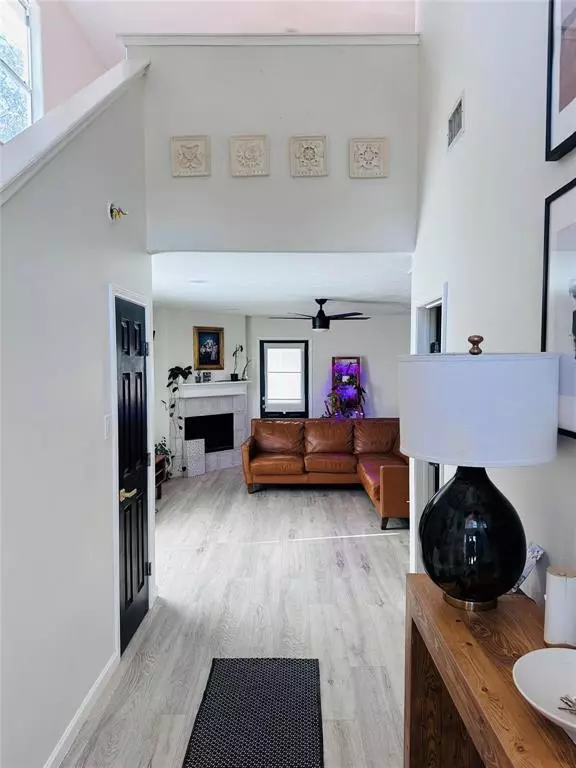UPDATED:
02/06/2025 02:50 PM
Key Details
Property Type Single Family Home
Sub Type Single Family Detached
Listing Status Active
Purchase Type For Rent
Square Footage 2,186 sqft
Subdivision Hunterwood Village
MLS Listing ID 18056551
Style Other Style
Bedrooms 4
Full Baths 2
Half Baths 1
Rental Info Long Term,One Year,Short Term,Six Months
Year Built 1999
Available Date 2025-02-06
Lot Size 5,750 Sqft
Acres 0.132
Property Sub-Type Single Family Detached
Property Description
As you step inside, you'll discover a beautifully updated kitchen equipped with modern appliances and sleek countertops, ideal for all your culinary adventures. The flooring on the main level has been recently refreshed, adding a warm and contemporary feel to the living areas. Upstairs, you'll find a versatile game room that is perfect for family gatherings, entertaining friends, or simply enjoying leisure time.
Situated in a cul-de-sac, this home offers privacy and minimal traffic. It features a spacious layout that promotes both comfort and functionality. Additionally, enjoy enhanced improvements including soffit lights and a side slab for outdoor recreational equipment. Welcome home!
Location
State TX
County Harris
Area North Channel
Rooms
Bedroom Description Primary Bed - 1st Floor
Other Rooms Gameroom Up, Living Area - 1st Floor, Utility Room in House
Master Bathroom Half Bath
Kitchen Walk-in Pantry
Interior
Heating Central Electric
Cooling Central Electric
Fireplaces Number 1
Exterior
Parking Features Attached Garage
Garage Spaces 2.0
Private Pool No
Building
Lot Description Other
Story 2
Lot Size Range 0 Up To 1/4 Acre
Sewer Public Sewer
Water Public Water
New Construction No
Schools
Elementary Schools Tice Elementary School
Middle Schools Cunningham Middle School (Galena Park)
High Schools North Shore Senior High School
School District 21 - Galena Park
Others
Pets Allowed Case By Case Basis
Senior Community No
Restrictions No Restrictions
Tax ID 115-120-009-0015
Disclosures Sellers Disclosure
Special Listing Condition Sellers Disclosure
Pets Allowed Case By Case Basis




